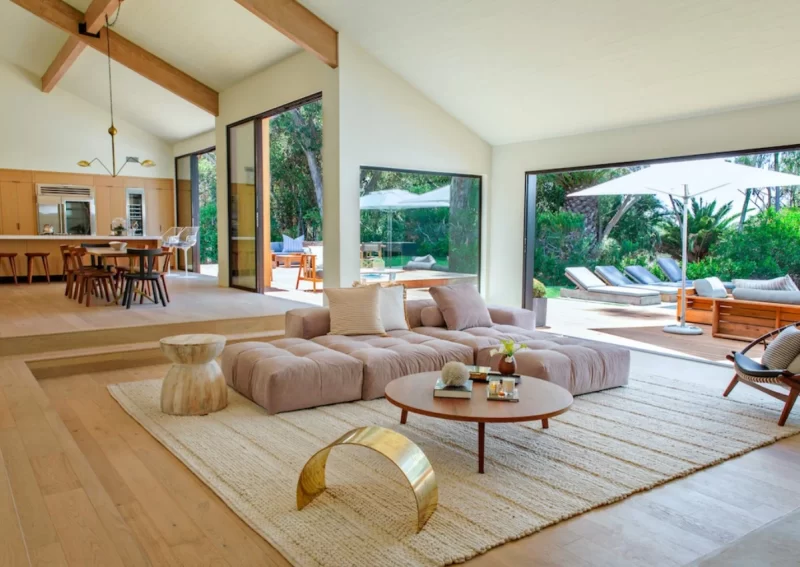Open-concept accessory dwelling units fuse living spaces together seamlessly. But lacking interior walls can make it tricky to define areas for preparing meals, working, dining, and more. Get ideas from Atherton ADU experts on using room dividers, area rugs, and strategic furniture grouping to create practical zones within your open ADU.

Content
Benefits of Defined Zones in Open-Concept ADU Floor Plans
Enhanced Functionality
Creating defined zones in an open-concept ADU floor plan offers a range of benefits that can significantly improve the overall livability of the space:
1. Improved Organization:
- By establishing distinct zones for different activities such as sleeping, working, dining, and relaxing, residents can better organize their living environment.
2. Clear Purpose:
- Each defined zone serves a specific purpose, making it easier for occupants to understand how to utilize the space effectively.
3. Enhanced Privacy:
- Defined zones can create a sense of privacy within an open layout, especially important in smaller living spaces like ADUs.
4. Better Traffic Flow:
- Clearly delineated zones help guide traffic flow within the ADU, preventing congestion and optimizing movement throughout the space.
5. Visual Appeal:
- Well-defined zones not only enhance functionality but also contribute to the aesthetic appeal of the interior design, creating a more cohesive and harmonious living environment.
Strategies for Creating Defined Zones in Open-Concept ADU Floor Plans
When designing an open-concept ADU floor plan, it’s essential to create distinct zones within the space to maximize functionality and aesthetics. Here are some strategies to help you achieve this:
1. Furniture Placement:
- Use furniture strategically to delineate different areas within the open floor plan.
- Position sofas, rugs, or bookshelves to separate the living room from the dining area.
- Consider using multifunctional furniture pieces that can serve dual purposes.
2. Lighting Design:
- Utilize lighting fixtures to define specific zones and create ambiance.
- Pendant lights over a dining table can visually separate the dining area from the kitchen.
- Floor lamps or sconces can be used to highlight a reading nook or workspace.
3. Flooring Transition:
- Use variations in flooring materials to demarcate different zones.
- Consider using rugs or carpets to anchor specific areas within the open space.
- Opt for durable and easy-to-maintain flooring options that suit each zone’s function.
4. Visual Dividers:
- Incorporate decorative screens, room dividers, or shelving units to visually partition spaces.
- Plants or hanging curtains can also provide a sense of separation without blocking light flow.
- Choose elements that complement the overall design aesthetic of your ADU.
Design Tips for Enhancing Defined Zones in Open-Concept ADU Floor Plans
When it comes to enhancing the defined zones in your open-concept ADU floor plan, attention to detail and creativity can make a world of difference. Here are some design tips to elevate the functionality and visual appeal of your space:
1. Color Coordination:
- Use a cohesive color palette throughout the different zones to create a sense of unity.
- Consider painting accent walls or using distinct colors to delineate specific areas.
- Opt for lighter shades to make smaller zones feel more spacious and airy.
2. Texture Play:
- Incorporate a variety of textures in furnishings and decor elements to add depth and interest.
- Mix materials like wood, metal, glass, and textiles to create visual contrast.
- Utilize textured rugs, throw pillows, and blankets to enhance the coziness of each zone.
3. Functional Storage Solutions:
- Integrate storage solutions that blend seamlessly with the design while maximizing space.
- Built-in shelving units or cabinets can help define zones while providing practical storage.
- Choose furniture pieces with hidden compartments or dual-purpose features for added functionality.
Embracing the concept of defined zones in ADU floor plans opens up a world of possibilities for creating harmonious living spaces. By implementing the strategies and tips, individuals can craft personalized environments that cater to their unique lifestyle preferences. Remember, a well-designed ADU isn’t just a structure; it’s a sanctuary that reflects the essence of those who inhabit it.

Kurt Avans is a home improvement blogger who strives to improve his life and the lives of others. He provides homeowners with helpful tips on how to renovate their homes. His goal is not only to provide easy-to-follow instructions, but also share his own personal experiences for those seeking guidance.




